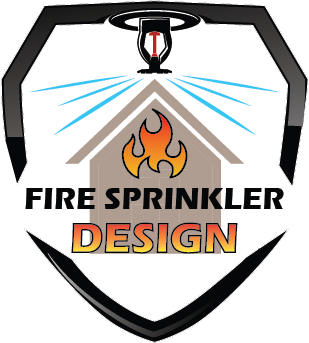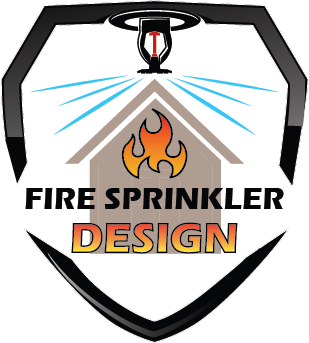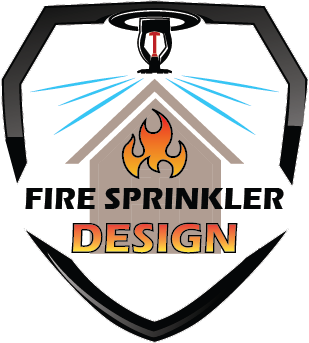Quick & Online
Fire Sprinkler Submittal Packages
Fast and Easy Process:
- Upload your Architectural Plans
- Pick Your Fire Sprinkler Package
- Submittable Plans Ready Within 15 Business Days!

C-16 Licensed Engineers
Architects cannot create fire sprinkler plans; these must be designed by a licensed fire sprinkler professional. We provide a C-16 stamp on all plans, ensuring they are ready for full submission. Every package includes detailed engineering, hydraulic calculations, and all necessary supplemental documents. Let us manage the details and secure approved fire sprinkler permits for you.
How Does This Work?
List of Services
- Upload Your Architectural Prints
List Item 1
Upon purchasing a design package, you will need to upload your current plans. We require the following documents:
- Site Plan
- Floor Plan
- Electrical Plan
- Section View
- Roof Framing Plans
- Water Flow Report (if available)
- Well Report (if applicable)
- Staff Review
List Item 2
The uploaded data will be thoroughly reviewed for quality and accuracy to ensure a streamlined and expedited design process.
- Blueprints Prepared
List Item 3
Fire sprinkler submittal packages will be finalized within 15 business days from the receipt of all required documents. Plans will be delivered electronically, with physical copies available upon request.
Important Disclaimers and Information
Requirements to Receive Blueprints
To receive your blueprints, please upload the following items through our checkout form:
- Site Plan
- Floor Plan
- Electrical Plan
- Section View
- Roof Framing Plans
- Water Flow Reports (or we can provide this service for you)
Preferred file format is .CAD; however, we also accept high-resolution .PDF files.
Once we receive and confirm all documents, we will prepare your blueprints for delivery within 15 business days. If you require mailed prints, this service is available at the additional cost specified on the intake form. Mailed prints will be sent via certified mail with a signature required.
If you have any questions, please don't hesitate to contact us at the following:
Fire Sprinkler Design


